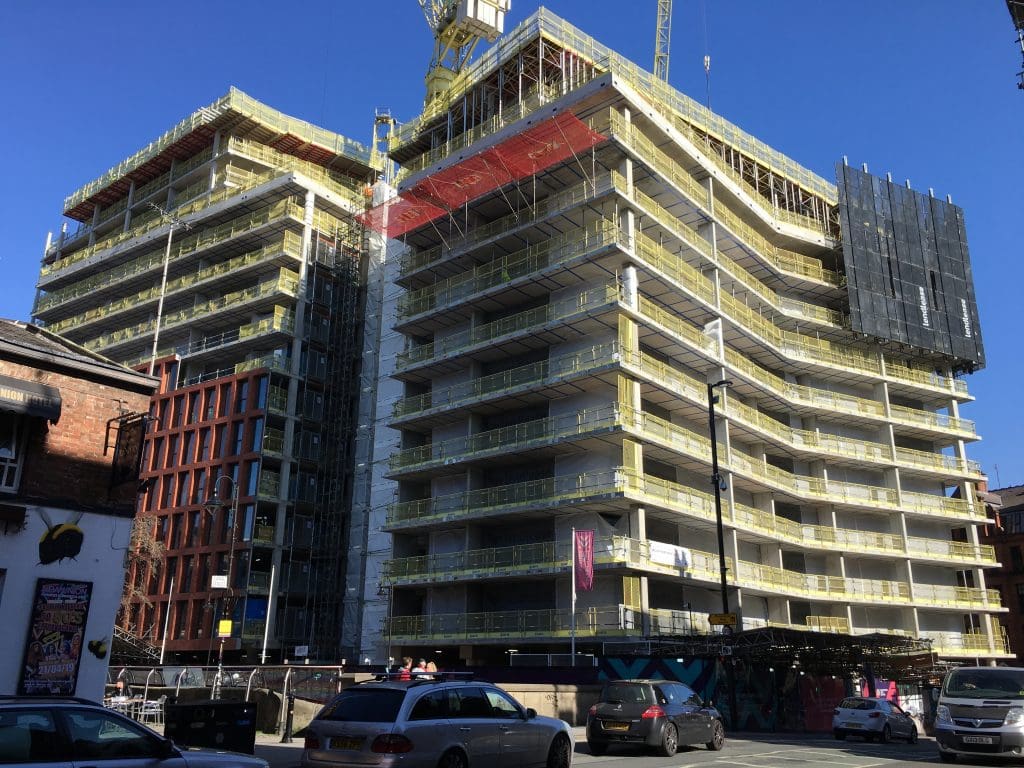
Looking good and standing proud in the sunshine, the structural frames for Manchester New Square are now all complete. This milestone has been reached after 4 years of hard work dealing with the challenges of building on top of an existing 4-storey deep basement, reportedly the deepest in Manchester.
Following detailed investigation and assessment, the existing basement (with some sensitive modification) has been repurposed to support the newly constructed residential buildings above. The column grid for the new buildings was developed to respond to the existing site constraints and carefully coordinated with the architect, Simpson Haugh. ‘Walking’ columns were used extensively to achieve the required building massing without transfer structure and to minimise modification to the existing basement.
RoC Consulting
Fourways House
3rd Floor
57 Hilton Street
Manchester
M1 2EJ
RoC Consulting
Get Directions
CitiPark - Dale Street
Get Directions
CitiPark - Tariffi Street
Get Directions
NCP Car Park - Store Street
Get Directions