The construction of a new 614-unit residential development, Clippers Quay, is now complete.
Work commenced on site in early summer 2016 and completed in 2019, with the main drainage installation, including sustainable drainage systems and a mixture of CFA and driven piles, which were specified to maximise efficiency to meet the specific needs of the building structure.
The new build to rent/private rental sector (PRS) project saw the creation of five high-quality, medium-rise buildings, constructed in durable and low-maintenance materials, with maximum opportunity taken to connect these with the Manchester Ship Canal which bounds two sides of the site. The scheme creates and maximises on external open space, with a mix of publicly accessible areas and private amenity space.
Detailed analysis and assessment of site constraints, resulted in coordinated design solutions which met the Client brief and cost plan.
Challenges/SolutionsRoC Consulting remained an active member of the construction delivery team for civil and structural elements, following novation to main contractor Sir Robert McAlpine. The project completed in early 2019.
| Project | Clippers Quay, Salford |
| Discipline | Earth Sciences, Structural Engineering |
| Client | Amstone |
| Architect | Leach Rhodes Walker |
| Project Duration | 2014 - 2019 |
| Value | £80m |
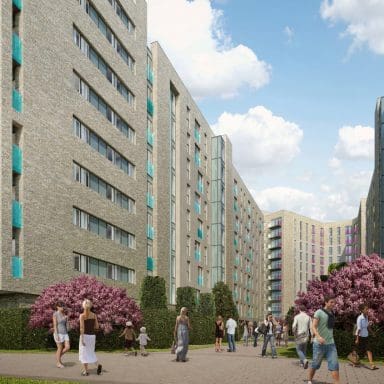
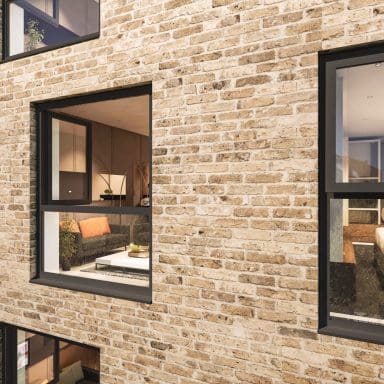
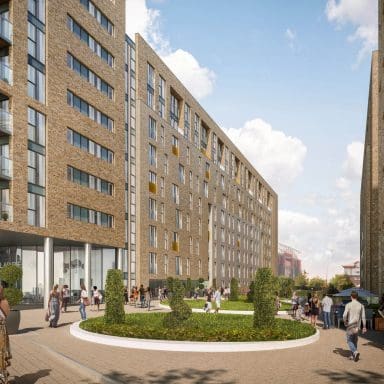
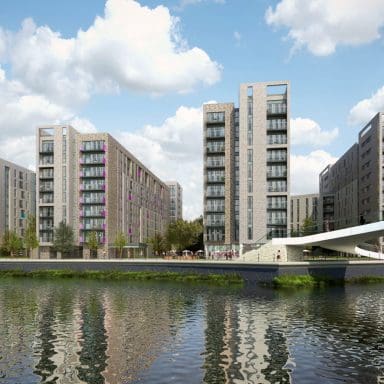
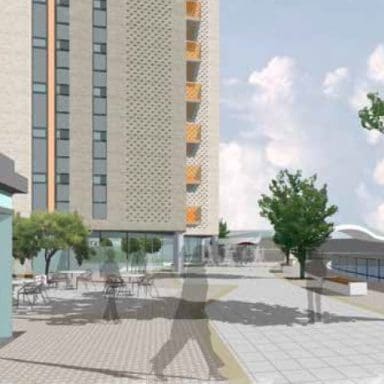
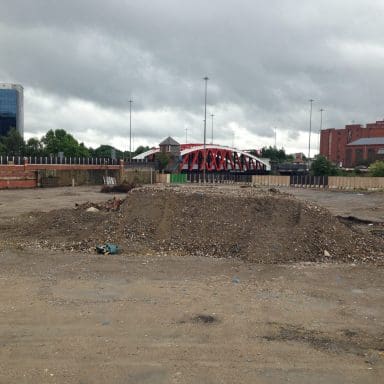
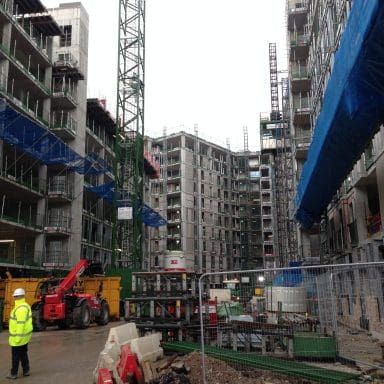
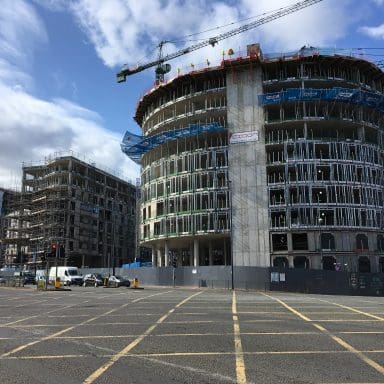
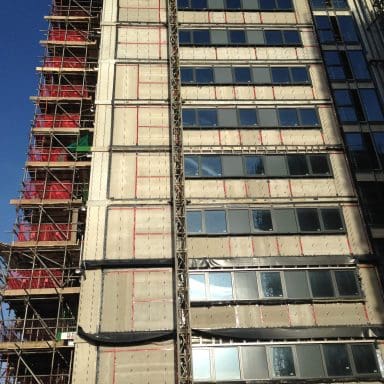
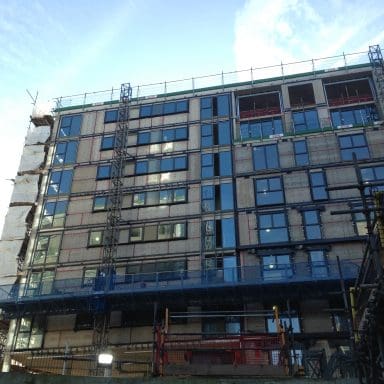
RoC Consulting
Fourways House
3rd Floor
57 Hilton Street
Manchester
M1 2EJ
RoC Consulting
Get Directions
CitiPark - Dale Street
Get Directions
CitiPark - Tariffi Street
Get Directions
NCP Car Park - Store Street
Get Directions