RoC Consulting was appointed by UK Land & Property to work with the design team to provide civil, structural and geotechnical engineering services for the development of 375 PRS apartments.
The apartments consist of three towers ranging in height between 13, 15 and 22-storeys, rising above a podium level comprising ground and first floor parking, plant rooms and ancillary storage.
Commercial and retail space is provided at podium level and first floor level, with apartments built over. Town houses constructed along the southern development extent provide development scale to the streetscape and provide definable garden podium space.
RoC undertook geotechnical, geo-environmental and drainage surveys to establish development risk and to inform the sub-structure design, which involved diversion of a major trunk sewer and neighbourhood Section 185 agreement and retention of highways infrastructure which required an AIP. Further site constraints which required evaluation was the site’s historical legacy in terms of archaeology and the subterrania “cold war” Manchester Guardian BT Tunnel which passes beneath the northern extent of the site.
Added ValueA number of frame options were developed for the building in order to explore the most cost and programme beneficial option. The footprint of the basement and sub-podium levels was minimised to facilitate (a) a reduction in cost, (b) acceleration of the programme and (c) rationalisation of the extent of the transfer structures.
| Project | Gore Street, Salford |
| Discipline | Civil Engineering, Earth Sciences, Structural Engineering |
| Client | UK Land / Sir Robert McAlpine |
| Architect | OMI Architects |
| Project Duration | 2014 - 2021 |
| Value | £65m |
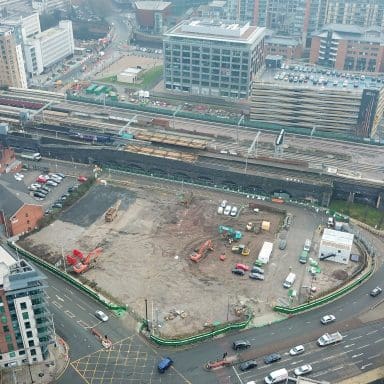
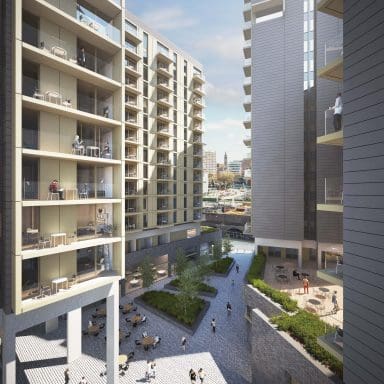
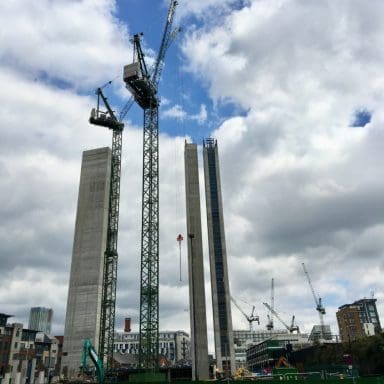
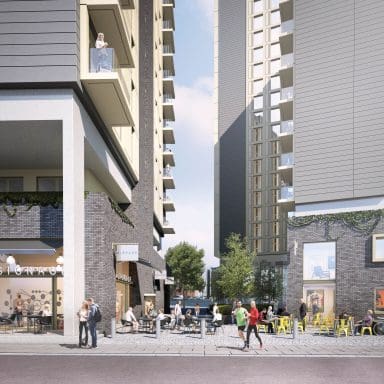
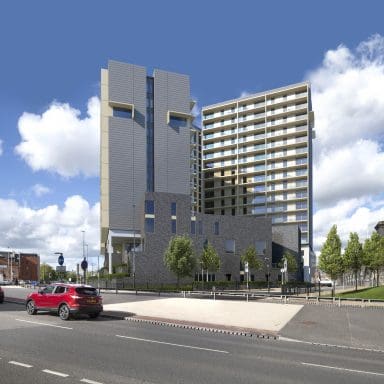
RoC Consulting
Fourways House
3rd Floor
57 Hilton Street
Manchester
M1 2EJ
RoC Consulting
Get Directions
CitiPark - Dale Street
Get Directions
CitiPark - Tariffi Street
Get Directions
NCP Car Park - Store Street
Get Directions