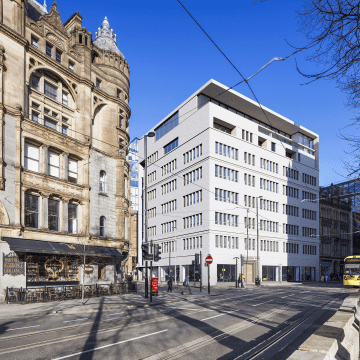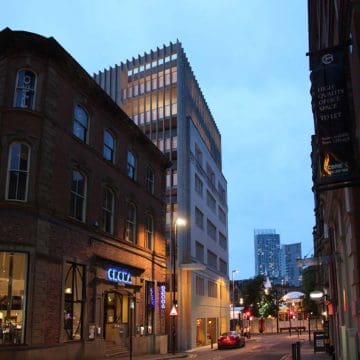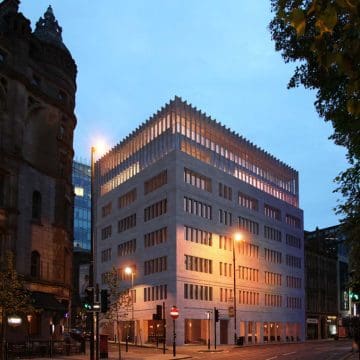Pearl Assurance House a 6-storey office building constructed in the mid 1950’s has been refurbished and extended into an 8-storey 70 bedroom luxury boutique hotel and a roof-top bar/restaurant for Malmaison.
Pearl Assurance House project illustrates RoC’s capabilities on the partial re-use of existing buildings, and our appraisal to determine the elements of the building to be demolished and temporary works design capabilities to allow the construction works
to be carried out without impediment and in a safe manner.
The existing building comprises a steel frame structure with concrete encased columns and beams and an in-situ reinforced concrete ribbed slab with clay hollow-pot void formers.
RoC Consulting was initially appointed in 2018 to undertake a feasibility study into extending the existing building at the rear and adding two additional floors. This study concluded that the proposed modifications were feasible subject to strengthening
of the existing building columns and the incorporation of two new structural cores housing the new passenger and goods lifts proposed. Subsequently detailed designed for the proposed refurbishment and remodelling work were developed and the project was initially tendered in Spring 2020.
DEMOLITION
From a clear understanding of the existing structure and the load paths adopted we were able to inform on both the feasibility of retention and extent of demolition.
During the tender process it was determined that the complexities of the internal remodelling works were adding significantly to cost and programme and the decision was made to radically change the construction approach, demolishing more of the existing structure and replacing it with a new build steel frame, thereby greatly simplifying the construction process.
Approximately 50% of the existing structure is still retained and strengthened, in line with the original concept, but all the core works are now constructed as part of the new build. The existing foundations and basement retaining walls are also reused.
Upon finalisation of the retained elements it was key to coordinate with the architect the junction between new and existing structure. It is through this collaborative approach between main contractor, demolition contractor and specialist subcontractors that RoC bring innovation and value to our projects.
TEMPORARY WORKS
As well as providing the detailed structural design for the works, RoC Consulting was appointed by the contractor to provide designs for the temporary works to the existing building during the initial demolition phase. Buildability is inherent in our thought process as we design the structure, this allows us to translate this into a sequence that informs the temporary work requirements. Construction commenced on site in January 2021 and the new hotel opened December 2023.
Added ValueJon Smith design director at RoC and his team were double award winners for the coveted IStructE 2023 Award for Medium size project and most sustainable project.
Ultimately the re-use of the 52% of the existing structure is estimated to have saved 1300T of Carbon, using the RIBA 2025 targets at 800kg/m2 and reduced by 20% for fit out.
| Project | Malmaison Deansgate (Pearl Assurance House) |
| Discipline | Regeneration & Renewal, Structural Engineering |
| Client | Green Lane Developments |
| Architect | Concept Architect Stephenson Studio / Delivery Architect Leach Rhodes Walker |
| Project Duration | 2018 - 2023 |
| Value | £13m |






RoC Consulting
Fourways House
3rd Floor
57 Hilton Street
Manchester
M1 2EJ
RoC Consulting
Get Directions
CitiPark - Dale Street
Get Directions
CitiPark - Tariffi Street
Get Directions
NCP Car Park - Store Street
Get Directions