No. 1 Spinningfields is the new iconic 370,000 sq ft commercial office tower building over 22 floors with two basement storeys.
The building is the final in a series of three schemes making up Hardman Square, a key part of the Spinningfields’ masterplan.
RoC Earth Sciences undertook a detailed geotechnical investigation to delineate the sandstone/gravel interfaces across a fault line.
The existing single-storey basement from the previous Quay House building was retained during the demolition process to assist with construction and excavation works.
The walls from this basement, although not being used for loadbearing purposes, have been retained as part of the new two storey basement scheme, to reduce the extent of new walls required within the new structure, and to minimise disruption to the busy Quay Street roadway thereby maintaining traffic flow, on this key city centre route.
This section of Quay Street, was subject to temporary lane closure to provide the principal site access, therefore retention maintenance of road was vital to programme and construction methodology.
RoC Consulting is the proud winner of the IstructE NW Structural Awards Large Project 2018 for No. 1 Spinningfields.
Challenges/Solutions
This iconic building has generated a number of interesting structural challenges, such as the £4.5 million, six-storey cantilever to the east elevation of the building and the expressed cantilever North Tower elevation.
The design solution was for an integrated services structure above ground floor level to permit flexibility in the efficient distribution of services. A steel framed superstructure with composite design was adopted for the tower.
The ground floor structure was designed as a folded reinforced concrete plate to accommodate complex ground level changes across the site above the two-storey basement. Access and egress to the basement car park was achieved by break through onto the No. 3 Hardman Square basement car park.
The substantial North and East elevation cantilever required the development of a carefully considered construction sequence to integrate the cladding installation programme with the structural programme in order to manage structural deflection, within cladding erection tolerances.
PwC has initially occupied 67,000 sq.ft over three floors with a further floor of 25,000 sq.ft secured for future growth. Our Spinningfields’ team undertook the structural design for a bespoke staircase which has been carved through two of the floors occupied by PWC. The workspace on these two floors has been designed around a more collaborative working environment.
Images courtesy of Allied London
Added ValueNo.1 Spinningfields won Commercial Development of the Year at the North West Insider Property awards. A great achievement and described by the judges as “raising the bar” for Manchester.
RoC Consulting is the proud winner of the IstructE NW Structural Awards Large Project 2018 for No. 1 Spinningfields.
| Project | No 1 Spinningfields, Manchester |
| Discipline | Civil Engineering, Earth Sciences, Structural Engineering |
| Client | Allied London |
| Architect | SimpsonHaugh / Axis Architects |
| Interior Designer | BDP |
| Project Duration | 2014 - 2018 |
| Value | £68.5m |
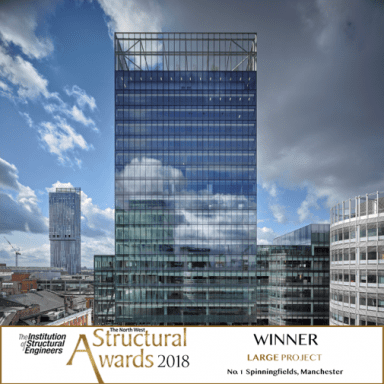
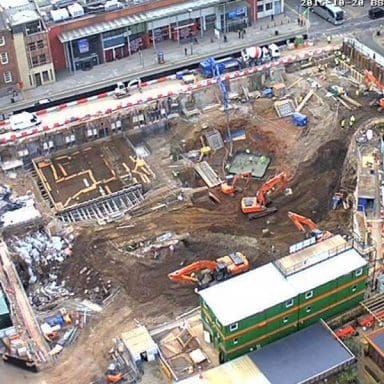
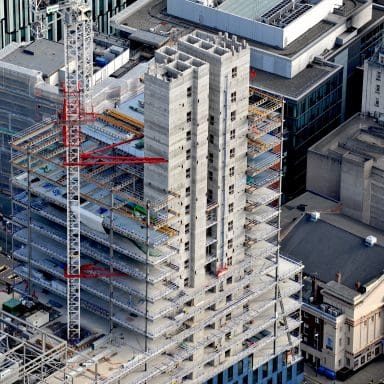
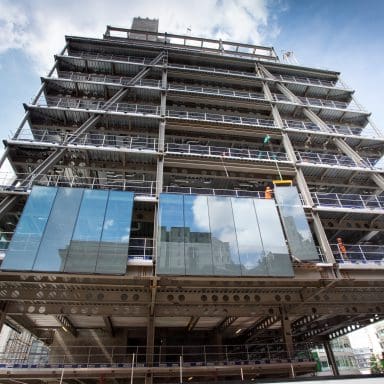
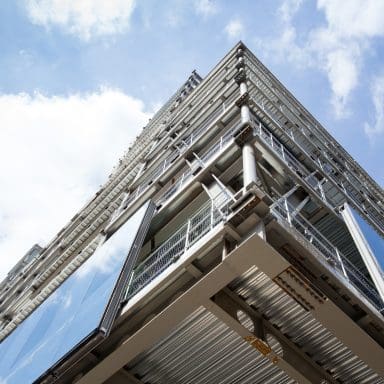
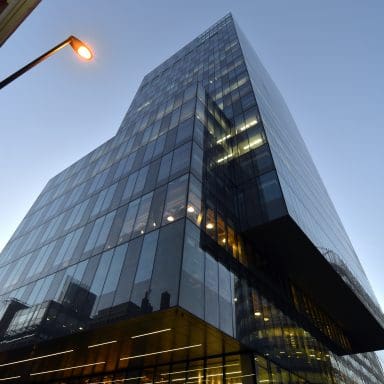
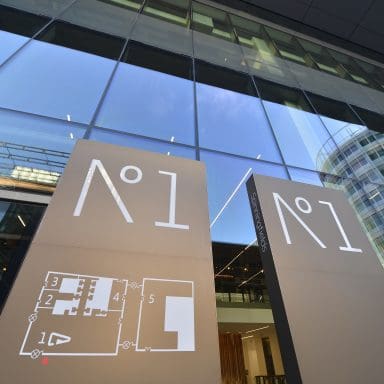
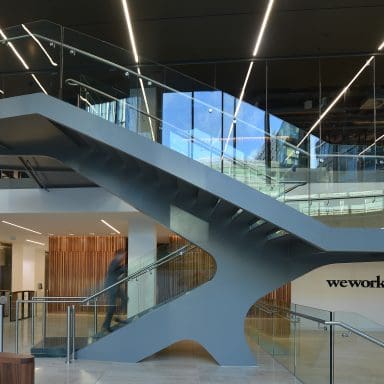

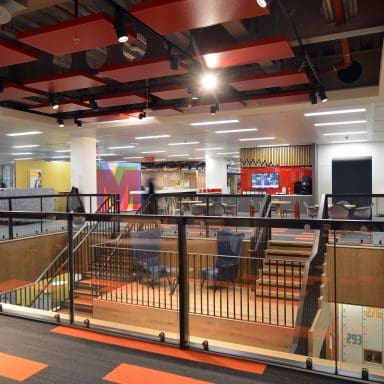
RoC Consulting
Fourways House
3rd Floor
57 Hilton Street
Manchester
M1 2EJ
RoC Consulting
Get Directions
CitiPark - Dale Street
Get Directions
CitiPark - Tariffi Street
Get Directions
NCP Car Park - Store Street
Get Directions