Office 3 St Paul’s Place, Sheffield is the latest addition to this already successful landmark City Centre location. Number 3 is the new, striking, high-spec office building offering BREEAM Excellent space in the very heart of Sheffield.
This project is a 12-storey, 60,000 sq ft office building. An in-situ concrete frame with reinforced concrete flat slabs provides the structural solution to podiums at first floor level, with an integrated services structure solution for the upper 10 storeys. Car parking and service areas are provided to the basement.
Challenges/SolutionsA steel frame structure was the obvious solution for the office levels above first floor. Using long-span beams meant that the internal columns could be eliminated to provide a clear, open-plan office space around the central core.
The use of cellular beams allowed services integration within the floor structural zone in order to keep the overall floor depth and storey height to a minimum. The beams are designed to act compositely with the concrete floors slabs to deliver an efficient and economic frame. Stability is provided by the concrete shear walls around the central lift and stair core.
A key feature of the building is the exposed concrete columns at ground level. The columns were sand blasted to produce an exposed aggregate feature finish.
These support the perimeter steel columns above and are inclined outwards in order to reduce the requirement for transfer structure at first floor. The decision was made to adopt an in-situ reinforced concrete frame up to first floor level as it was considered that this would best resolve the lateral forces due to the inclined columns and the transfer requirement at first floor.
A contiguous piled retaining wall is provided to two sides of the site to form the basement. This diminishes in height to suit the site levels. The ground conditions consist of three layers: made ground over weathered mudstone over mudstone bedrock. The site had been extensively worked for coal and many former bell pits required grouting. An insitu reinforced concrete raft foundation selection was adopted as the most efficient way to distribute the loads across the footprint of the building and because of site space constraints the tower crane foundation was included in the building raft foundation.
| Project | Office 3 St. Paul’s Place, Sheffield |
| Discipline | Structural Engineering |
| Client | CTP Limited |
| Architect | Hodder + Partners |
| Project Duration | 2014 - 2016 |
| Value | £16m |
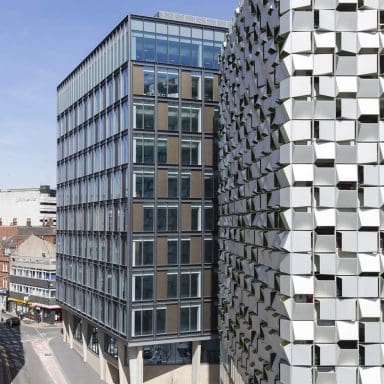
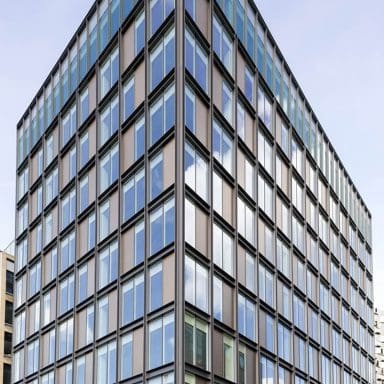
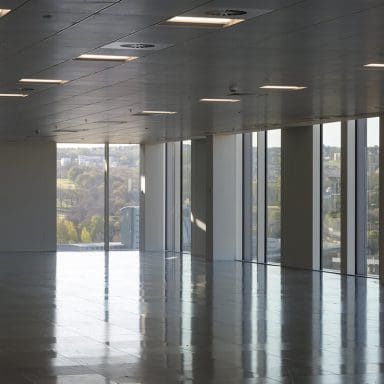
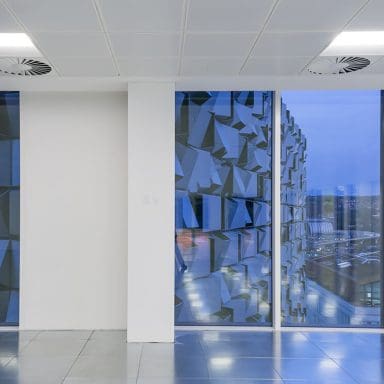
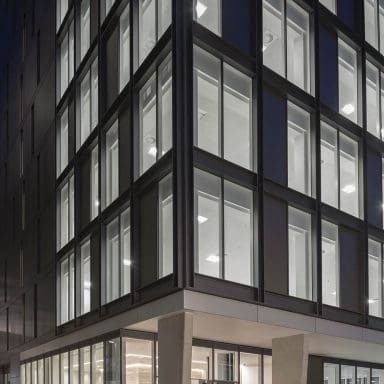
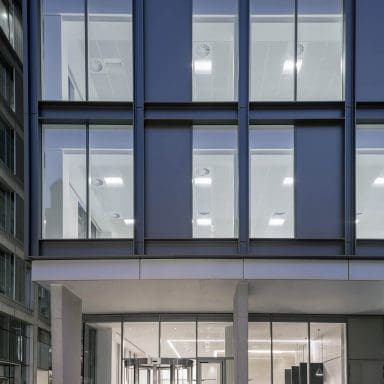
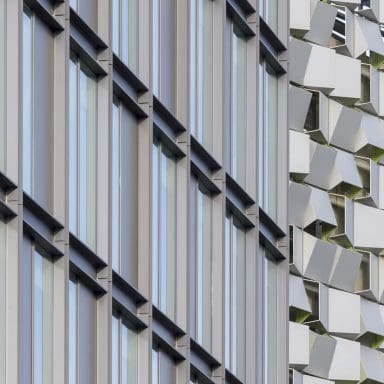
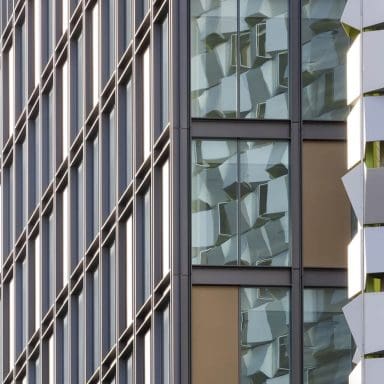
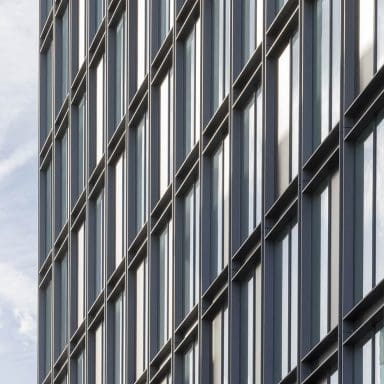

RoC Consulting
Fourways House
3rd Floor
57 Hilton Street
Manchester
M1 2EJ
RoC Consulting
Get Directions
CitiPark - Dale Street
Get Directions
CitiPark - Tariffi Street
Get Directions
NCP Car Park - Store Street
Get Directions