The Royal Horticultural Society is planning for a stunning new 62 hectare (154 acre) garden in the heart of the North West – the development at Worsley New Hall in Salford completed in June 2020.
The creation of RHS Garden Bridgewater will be the largest gardening project in Europe. The Society’s first new garden in 17 years and will deliver benefits to the local community as it grows into a world-class garden. With appointed world-class landscape architect Tom Stuart-Smith creating the overall master plan.
RHS Garden Bridgewater has won numerous awards for the wider design team. RoC Consulting’s team led by Jon Smith won two IStructE awards for Medium and Sustainable Project 2021.
Challenges/SolutionsAppointed as civil & structural engineers by the Royal Horticultural Society for the fifth garden at RHS Garden Bridgewater in 2016. RoC’s team of civil, structural and geotechnical engineers have been delivering the technical solutions to turn RHS’s vision and the architect’s designs into reality.
Responsibility for the design of all onsite highways and drainage for the scheme lies with our civil engineering team. The design for the surface water drainage system is entirely SUDS based including permeable car park construction, swales for storm water attenuation and a bio-retention pond before discharging to the local watercourse at green-field run-off rates. Our civil engineering team are also developing the design of the new feature lake.
Our Earth Sciences team undertook the site investigations of the underlying sub-strata in order to inform foundation and pavement design. This involved developing with practical and cost effective solutions for ground improvement to address the soft/weak soils that underline the site.
Our structural engineers brought their wealth of experience in historic buildings to this project, in the refurbishment of the old potting sheds and stable buildings, turning them into a new retail outlet and cafe/restaurant facilities. We worked with the Architectural team working on the structural design for the new £12m Visitor Centre, which includes ticketing, educational, café and retail spaces, incorporates a timber glulam roof supported by freestanding concrete columns.
Awards:
Rainwater harvesting, a green roof and ground source heat pumps are integral to the sustainable strategy.
| Project | RHS Garden Bridgewater |
| Discipline | Civil Engineering, Compliance Monitoring, Earth Sciences, Structural Engineering |
| Client | Royal Horticultural Society |
| Architect | Hodder & Partners |
| Interior Designer | Tom Stuart-Smith, Garden Designer & Landscape Architect |
| Project Duration | 2016 - Completed June 2020 Open May 2021 |
| Value | £30m |
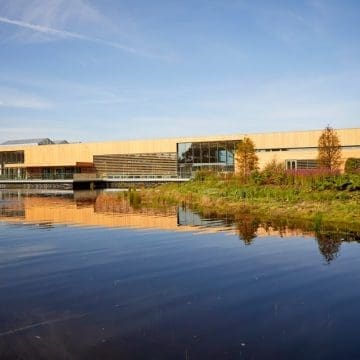
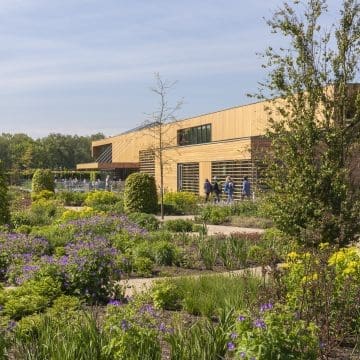

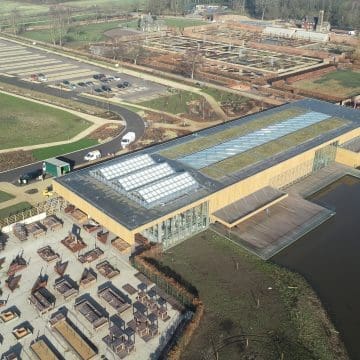
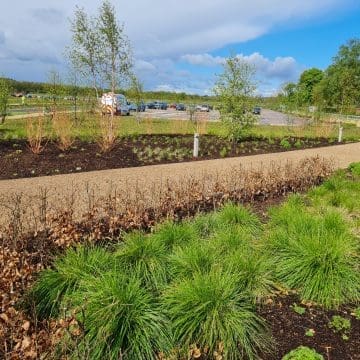
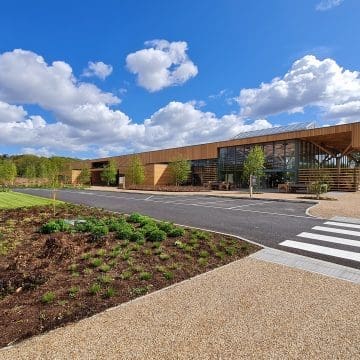
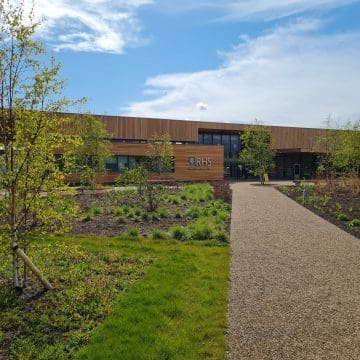
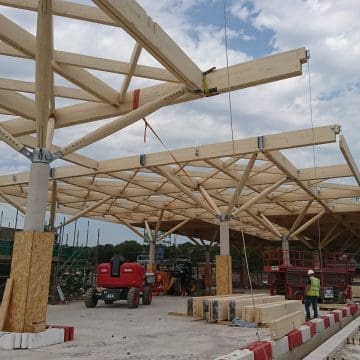
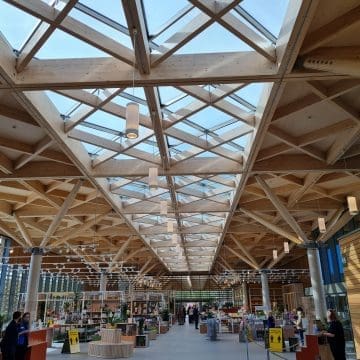

RoC Consulting
Fourways House
3rd Floor
57 Hilton Street
Manchester
M1 2EJ
RoC Consulting
Get Directions
CitiPark - Dale Street
Get Directions
CitiPark - Tariffi Street
Get Directions
NCP Car Park - Store Street
Get Directions