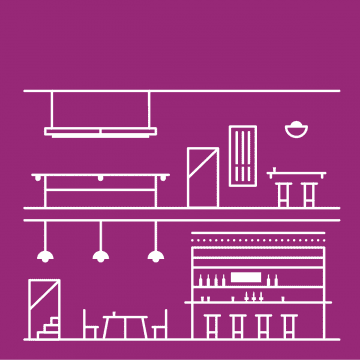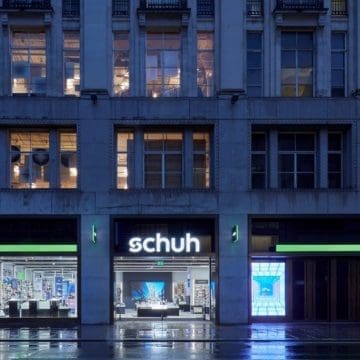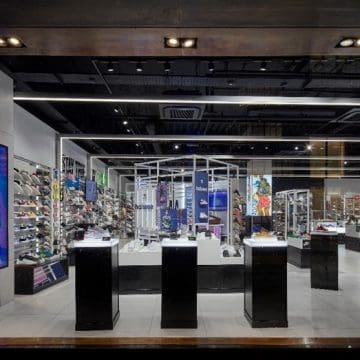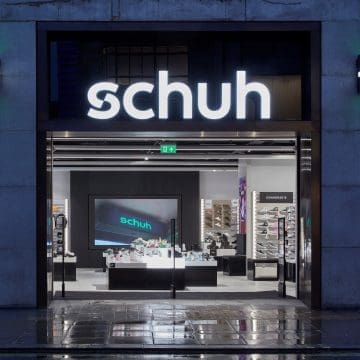Schuh Oxford Street, London, has had an upgrade. Their shiny new refit includes fresh white walls, bold LED signs and next level footwear from the big brands.
RoC has worked with Schuh on previous flagship stores and our Special Projects team was delighted to have been selected to assist with their new 2020 Concept Design at London’s Oxford Street store.
The brief was to provide a structural design to remove a stair and infill at ground floor to the front of the store, thereby creating additional premium ground floor space at the shop window and providing additional stockroom space required by a modern footwear company.
A design was provided to engage the landlord and keep the crucial approval process moving to facilitate an early start for the year.
Although the structure was unable to be revealed prior to works commencing, by working alongside the contractor and Project Management team, RoC was able to quickly respond providing an alternative practical design whilst satisfying landlord requirements and gaining prompt approval.
The new 2020 concept for Schuh Oxford Circus looks fantastic. Our Special Projects team are proud to have been part of the team that delivered it.
Challenges/SolutionsDuring the commencement of the works it became apparent that a former masonry lift shaft required additional structural works to maintain its structural stability and adaptation for a footwear delivery system. Again our Special Projects team responded quickly by providing an innovative practical solution to minimise disruption by inserting pre-fabricated steel frames within openings.
| Project | SCHUH, Oxford Street London |
| Discipline | Regeneration & Renewal, Structural Engineering |
| Client | Schuh |
| Architect | Briggs Hillier |
| Project Duration | Completed March 2020 |










RoC Consulting
Fourways House
3rd Floor
57 Hilton Street
Manchester
M1 2EJ
RoC Consulting
Get Directions
CitiPark - Dale Street
Get Directions
CitiPark - Tariffi Street
Get Directions
NCP Car Park - Store Street
Get Directions