The Granary building is a Grade II listed warehouse constructed around 1776.
A semi detached four storey stone-built warehouse, with concrete jack arched floors supported via cast iron columns and riveted steel beams. The roof has exposed timber trusses and timber purlins. The building stands by Lock No. 1 of the Leeds and Liverpool canal at its junction with the River Ayre, and unusually a section of the canal originally ran into the building allowing for loading and offloading of barges under cover.
The development had been restored in the mid 1990’s to provide a loft style office accommodation split via a central core. An additional glazed entrance lobby was added underneath the existing entrance canopy and a glazed curtain walling system replaced the metal cladding of the original loading tower. However this office refurbishment was very much of its time and fell out of favour with tenants.
In 2022 the office underwent modernisation with RoC Consulting providing civil, structural and geo-environmental input. Structurally this included an introduction of new service risers, refurbishment of the toilet block, modification to the roof to incorporate venting openings, recladding of the entrance canopy and removal of the 1990’s glazed curtain walling and loading tower.
RoC also provided planning support, building condition survey and loading assessments to facility changing office use.
EMBODIED CARBON
Repurposing existing building stock is a very environmentally considerate way of bringing attractive and character office space to market.
Benchmarking against current RICS data, a new (2025) build midrise commercial office building (A1-A5, construction assessment) is expected to be circa 930kg/CO2/m2. In repurposing the Granary it is estimated that an embodied carbon saving of 1,400 tons was made! That’s approximately 1,000 trees.
| Project | The Granary Leeds |
| Discipline | Structural Engineering |
| Client | Pitalia Real Estate |
| Architect | Box Architects |
| Project Duration | 2022 (10 months) |
| Value | £6m |
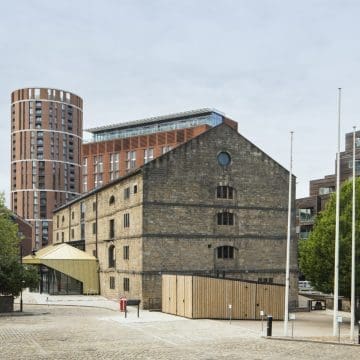
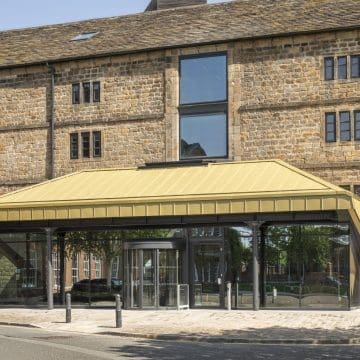
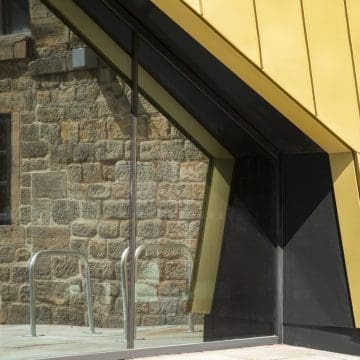
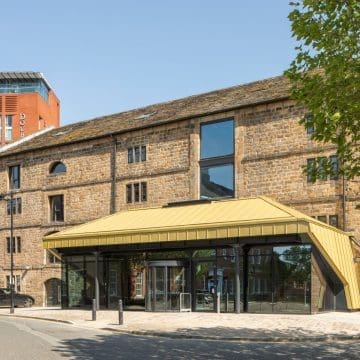
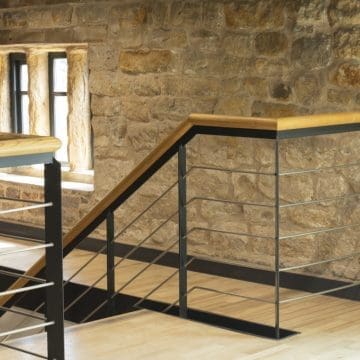
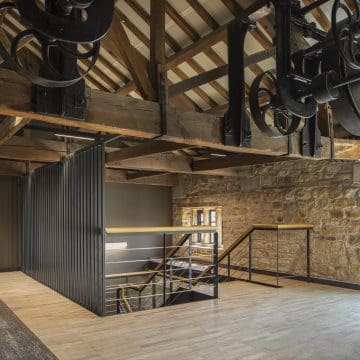
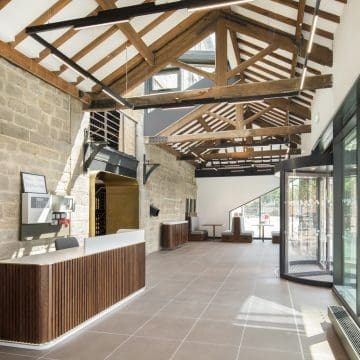
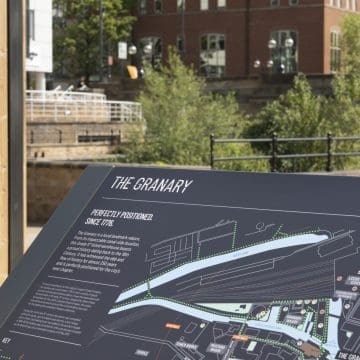
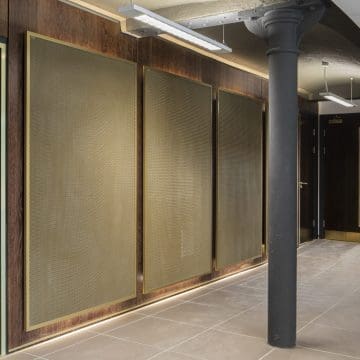

RoC Consulting
Fourways House
3rd Floor
57 Hilton Street
Manchester
M1 2EJ
RoC Consulting
Get Directions
CitiPark - Dale Street
Get Directions
CitiPark - Tariffi Street
Get Directions
NCP Car Park - Store Street
Get Directions