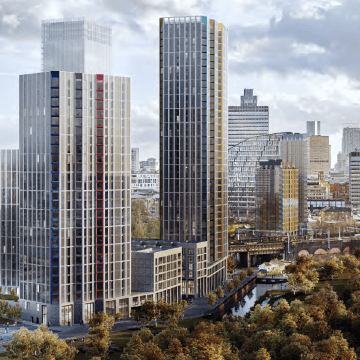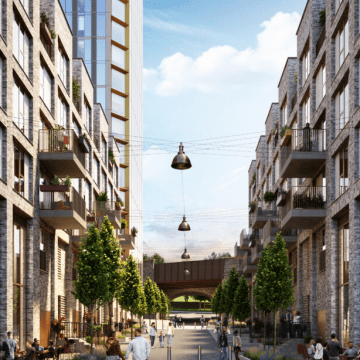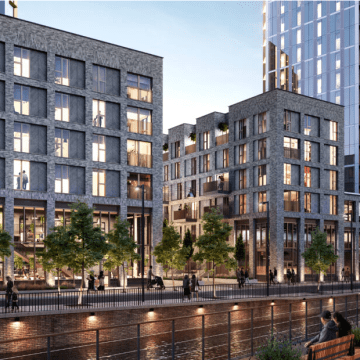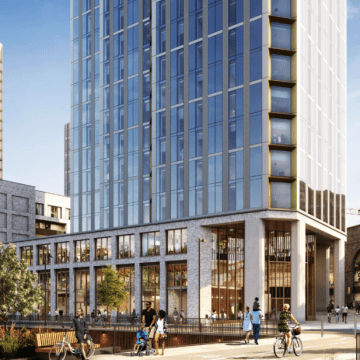Victoria Riverside is a landmark, mixed-use residential development that will bring 634 new homes to Manchester City Centre and will be one of the first major sites to be brought forward as part of the Victoria North masterplan – a £1bn joint venture between Far East Consortium (FEC) and Manchester City Council to regenerate an area to the north of Manchester City Centre and deliver over 15,000 new homes over the next 15 to 20 years. The scheme includes three sculptural towers of 17, 25 and 36-storeys above ground level and two 6-storey mid-rise blocks.
The three towers will join Manchester’s evolving skyline while new public realm, landscaping, commercial spaces and townhouses will activate the surrounding streets to provide the catalyst for a new community to thrive. The tower layouts have been designed to ‘stagger’ the arrangement of the homes and living spaces to respond to the geometry of the site whilst also maximising views across the Irk Valley and back towards the City. The towers accommodate 100% dual aspect apartments with a generous angled ‘picture’ window to each living space that frames key local vistas.
The mid-rise blocks fronting Dantzic Street and Bromley Street accommodate a diverse range of housing types including townhouses with front doors onto Bromley Street and maisonettes on the upper levels. Raised entrance terraces and external balconies animate the façade, providing private amenity and promoting social interaction between neighbours. The scheme offers a mix of tenures including shared ownership. The towers and mid-rise blocks are linked by shared landscaped podia structures at level 1 and are grouped either side of Bromley Street that bisects the site.
Structurally the building frames are formed of in-situ reinforced concrete, with post-tensioned concrete flat slab floors within the high-rise towers.
Substructure is combination of piled foundations and ground bearing raft foundations founded in the underlying sandstone bedrock. RoC consulting is delivering the detailed design of the building frame and foundations for main contractor CRUK to a demanding programme that sees all 5 buildings being constructed simultaneously.
Added Value
RoC is also delivering the detailed design for the below ground drainage, that includes a S185 sewer diversion and construction of a new outfall to the River Irk for surface water drainage.
| Project | Victoria Riverside, Manchester |
| Discipline | Regeneration & Renewal, Structural Engineering |
| Client | FEC / Manchester City Council |
| Architect | Hawkins Brown |
| Project Duration | 2021 - ongoing |
| Value | N/N |




RoC Consulting
Fourways House
3rd Floor
57 Hilton Street
Manchester
M1 2EJ
RoC Consulting
Get Directions
CitiPark - Dale Street
Get Directions
CitiPark - Tariffi Street
Get Directions
NCP Car Park - Store Street
Get Directions